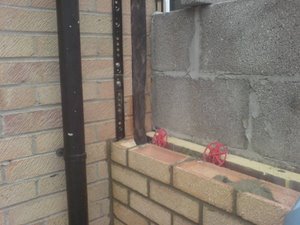 This picture is showing an extension conecting to an existing building using a proprietary wall connector. Using this avoids the need to cut toothins into the existing building to form a tie for the extension.
This picture is showing an extension conecting to an existing building using a proprietary wall connector. Using this avoids the need to cut toothins into the existing building to form a tie for the extension.
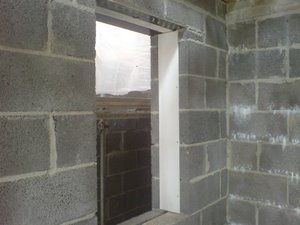 This is a picture of a cavity closer. This is used to close off the cavity at window and door reveal's.
This is a picture of a cavity closer. This is used to close off the cavity at window and door reveal's.
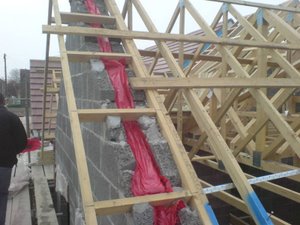 This is a picture of fire-socks placed at eaves and verge level to close of cavity.
This is a picture of fire-socks placed at eaves and verge level to close of cavity.
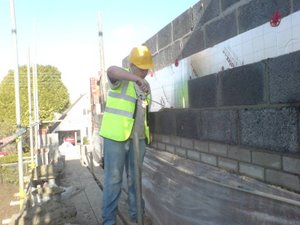 This is a picture of me building the external skin of a cavity wall
This is a picture of me building the external skin of a cavity wall
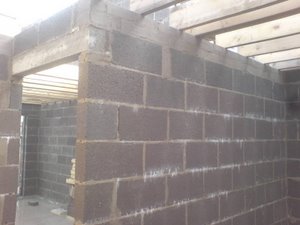 This is a picture of a 100mm internal partiton wall up to joist level.
This is a picture of a 100mm internal partiton wall up to joist level.
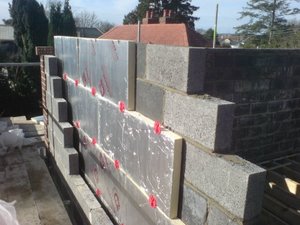 This is a picture of a cavity wall which has been insulated using insulation bats.
This is a picture of a cavity wall which has been insulated using insulation bats.
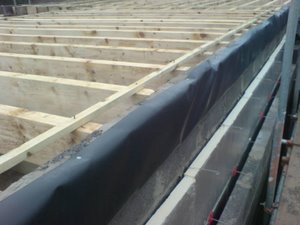 This is a picture of joists at first floor level
This is a picture of joists at first floor level